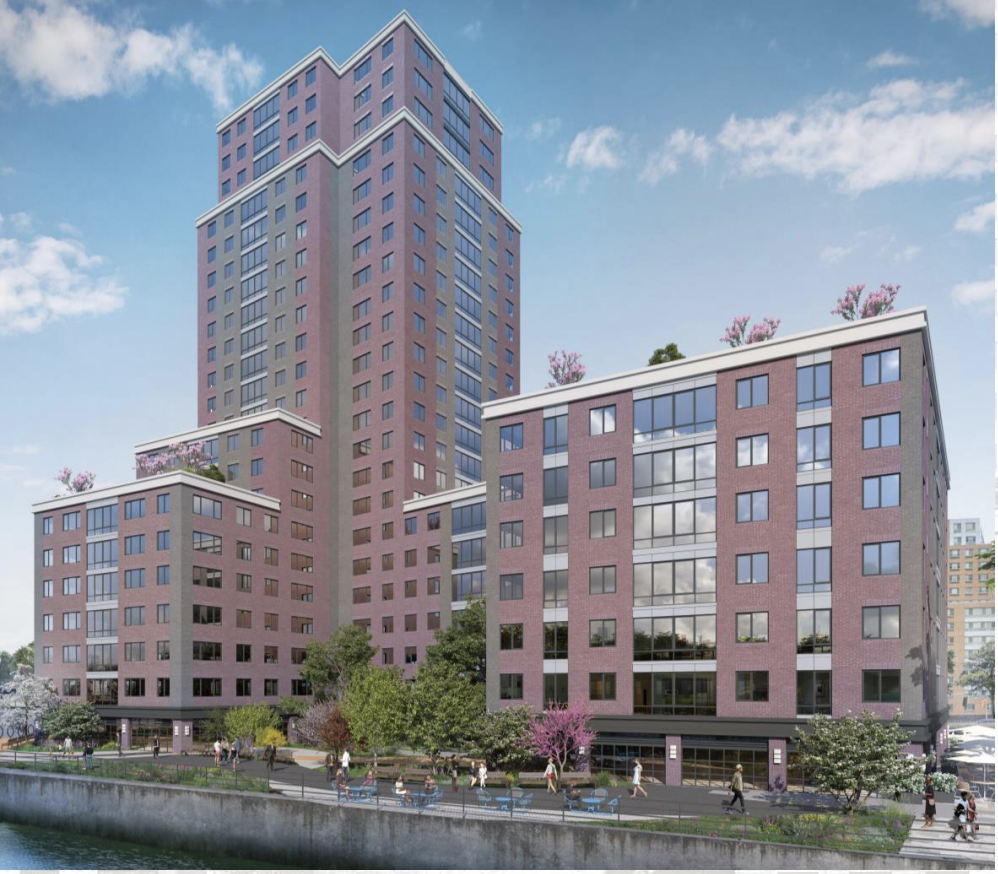Simone Development plans 3 buildings, 970 units total, in Crotona Park East

Simone Development disclosed plans to construct three buildings in the Crotona Park East neighborhood of the Bronx which will combine to create 970 new dwelling units and 866,017-square-feet of new construction. The buildings will be located on two development sites with addresses of 1460 Sheridan Boulevard and 1480 Sheridan Boulevard. LINK
Westfarms Realty LLC and 1480 Sheridan Realty LLC (two entities under the control of Simone Development) submitted the plan. The plan seeks a zoning map amendment to rezone block 3107, lots 29, 60, 65, 68, 74, and portions of lots 6 and 20 from an M1-1 light manufacturing district to an R7- 3 medium density residential district with a C2-4 commercial overlay (R7-3/C2-4), a zoning text amendment to the New York City Zoning Resolution (ZR) to: Section 62-92 (Waterfront Access Plans) to establish the Bronx River Waterfront Access Plan (WAP); and Appendix F (Inclusionary Housing Designated Areas and Mandatory Inclusionary Housing Areas) to establish the Rezoning Area as a Mandatory Inclusionary Housing (MIH) area, waterfront zoning authorization, and affordable housing financing. Simone Development filed the plan May 5.
The Rezoning Area is bounded by Starlight Park to the north, the Bronx River and the Amtrak line to the east, a line 270 feet north of Westchester Avenue to the south, and the centerline of Sheridan Boulevard to the west.
The Proposed Actions would rezone the Rezoning Area from M1-1 to R7-3/C2-4 and create a coterminous Mandatory Inclusionary Housing (MIH) Area. The Proposed Actions would allow the Applicant to develop approximately 866,017-square-feet of floor area within three buildings across two development sites. “Projected Development Site 1” (Block 3017, Lot 74) would be developed with a 24-story (225-foot-tall plus 15-foot-tall mechanical bulkhead), 263,862-square-foot building containing approximately 304 dwelling units, all of which would be affordable units. Up to 5,000-square-feet would be developed as ground floor retail. “Projected Development Site 2” (Block 3017, Lot 29) would be developed with two 24-story (225-foot-tall plus 15-foot-tall mechanical bulkhead) buildings totaling 602,155-square-feet, including up to 16,229-square-feet of retail and 666 dwelling units.
All residential units on Projected Development Sites 1 and 2 would be permanently affordable units.
The development site has an anticipated build year of 2031.

