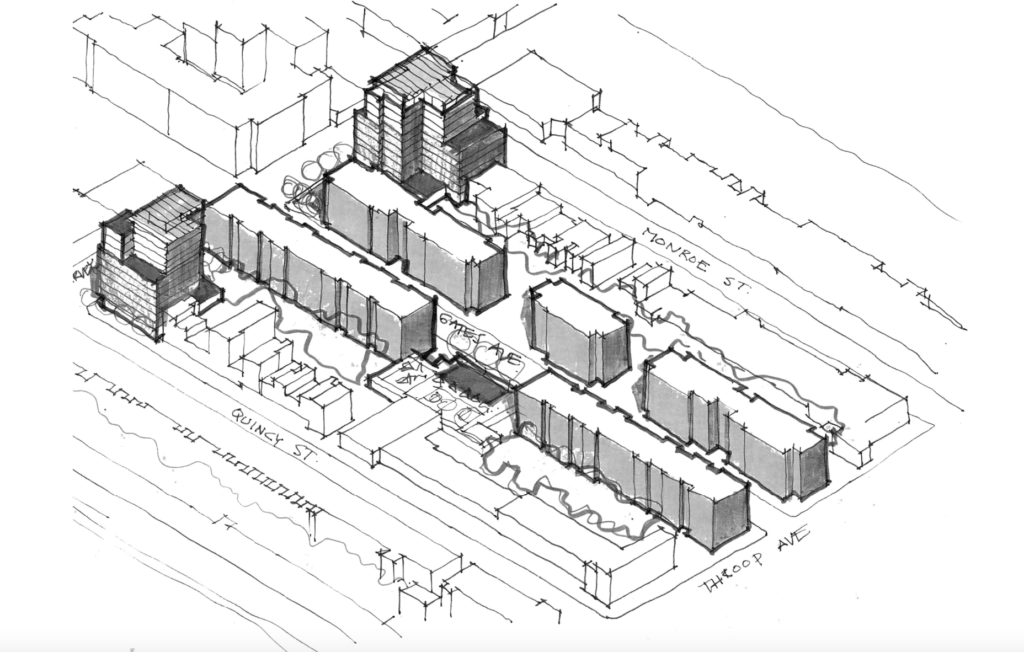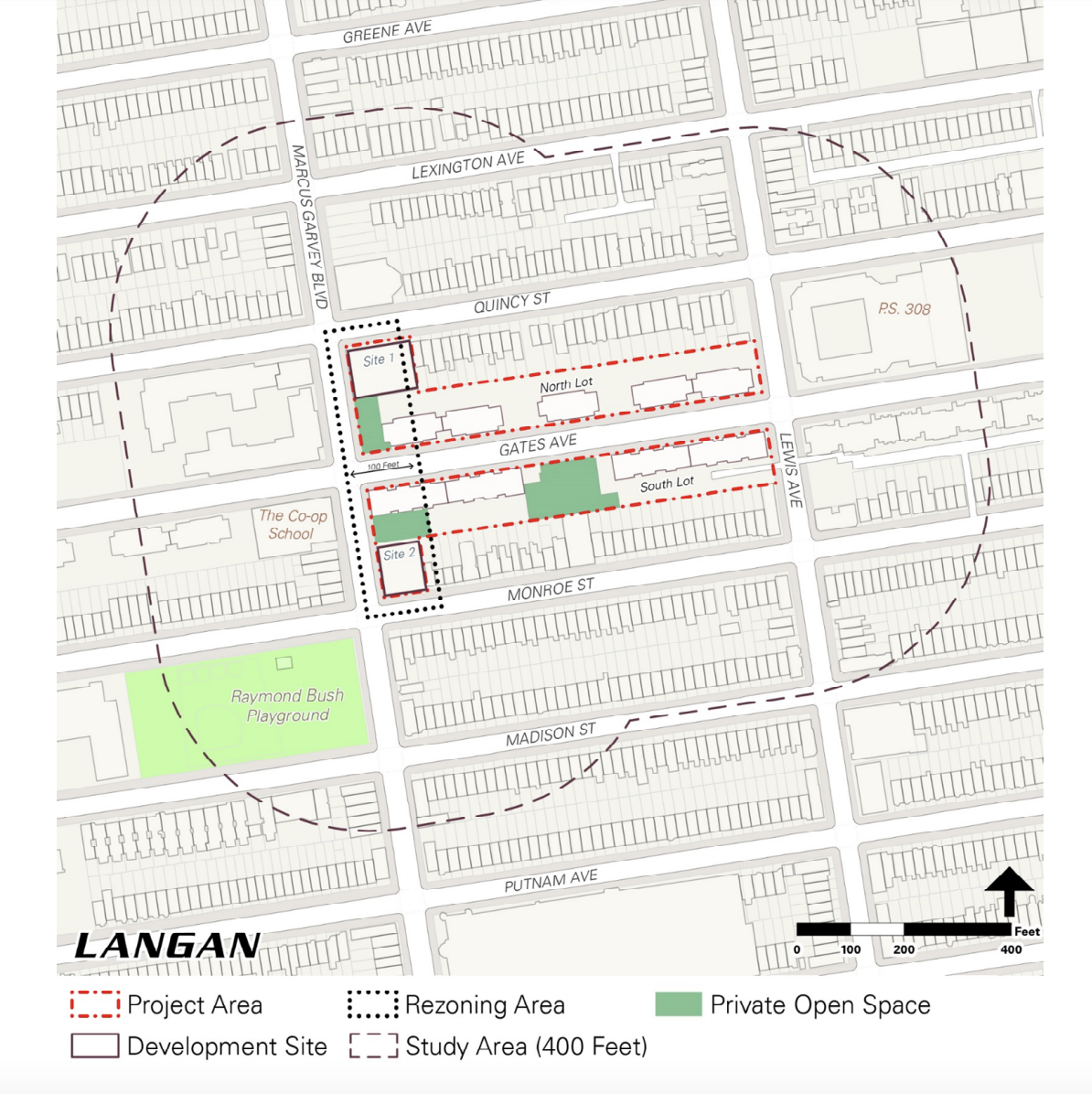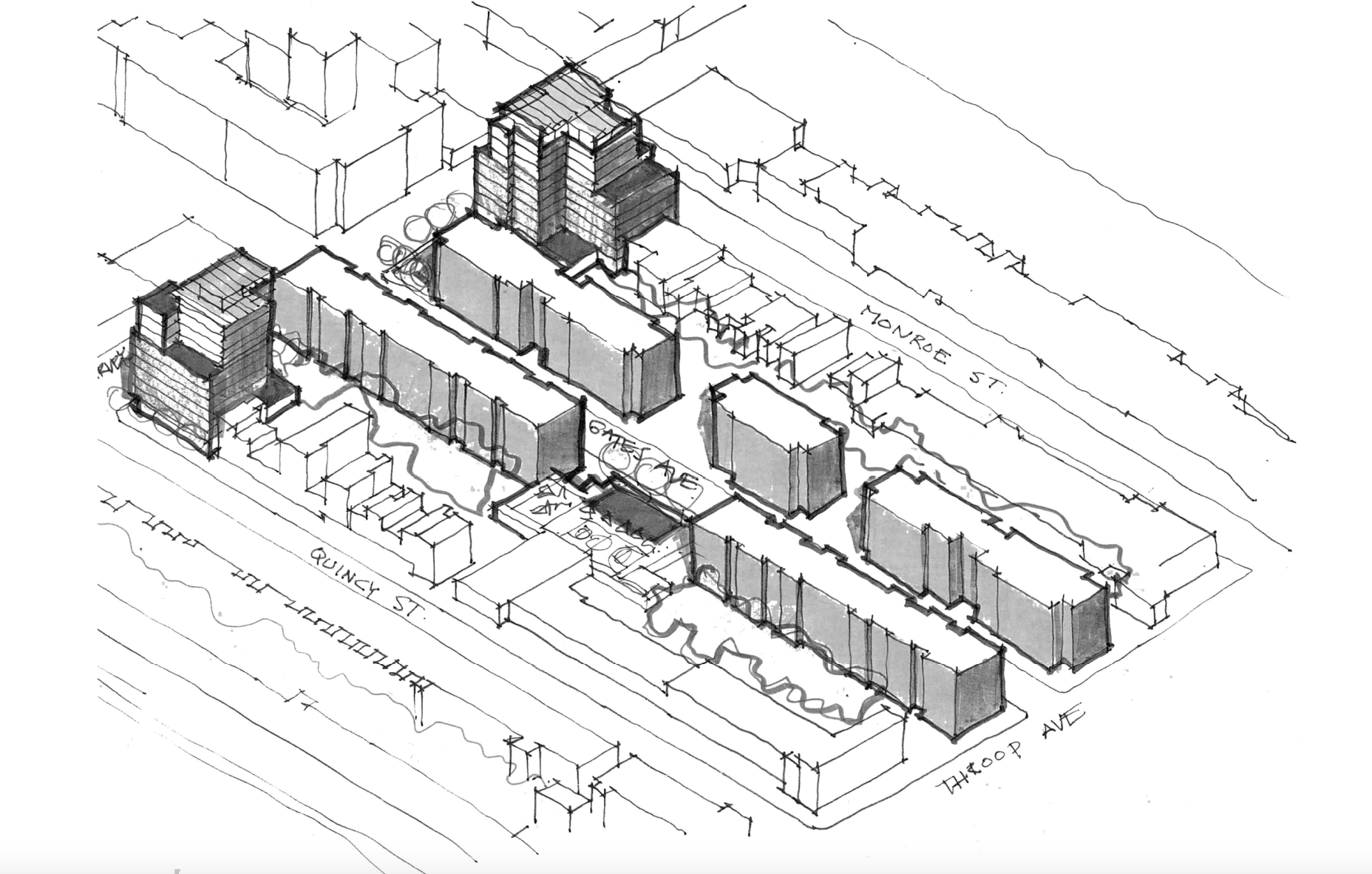Omni New York plans 115 units in two-building Bed-Stuy project

The affordable development company Omni New York, on July 28, revealed plans for the construction of two developments with a combined 175,000 square feet of space and approximately 155 new affordable units at 281 and 311 Marcus Garvey Boulevard in Bedford-Stuyvesant, Brooklyn.
The project area comprises Brooklyn Block 1629, Lot 1 (the “North Lot”) – an 87,000-square-foot zoning lot – and Block 1634, Lot 1 (the “South Lot”), an 83,000-square-foot zoning lot. The project would include demolishing the commercial buildings on the sites.
The plans were revealed in an application seeking a zoning map amendment, a text amendment to Zoning Resolution Appendix F, a special permit from the City Planning Commission pursuant to ZR Section 74-743 to modify setback and height modifications of ZR Section 23-664b in connection with a large-scale general development, and a CPC special permit pursuant to ZR Section 74-532 to waive up to 42 parking spaces required by ZR 25-23.
The developer seeks those changes to facilitate the construction of two buildings, the first being a 10-story 100,724-square-foot mixed-use building with 77,914 square feet of residential space and 84 dwelling units, 11,906 square feet of boxing gym space, and 10,904 square feet of childcare space. The building would be 105 feet tall. The second building would be a 10-story 74,390-square-foot mixed-use building comprising up to 65,822-square-feet of residential space with 71 dwelling units and 8,568 square feet of retail space.
All of the units would be affordable to households earning 80 percent or less of the AMI. The amount of affordable units would exceed the minimum units required by the MIH program, and would be funded in part by financing from HPD or HDC. Per the plans, construction is anticipated to begin in 2024.
Below is the project site map.

Below are sketches of the development.


