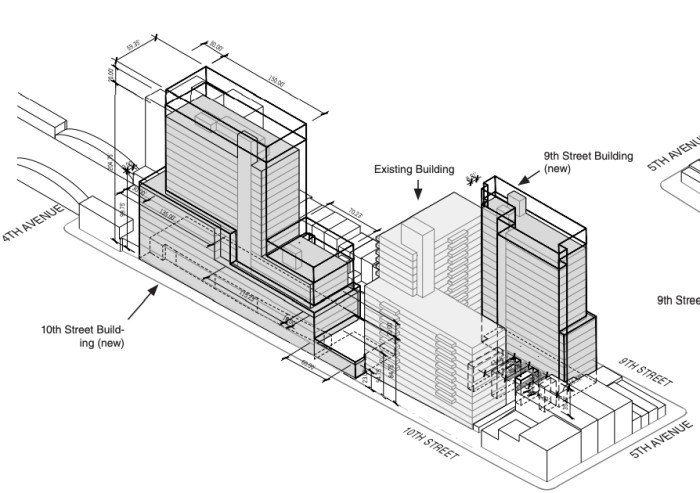Stellar plans two-tower, 319-unit project in Park Slope

341 10th Street axonometric rendering (Credit - Marvel Designs)
Stellar Management submitted a plan to build a 319-unit development with two towers at 341 10th Stre

341 10th Street axonometric rendering (Credit - Marvel Designs)