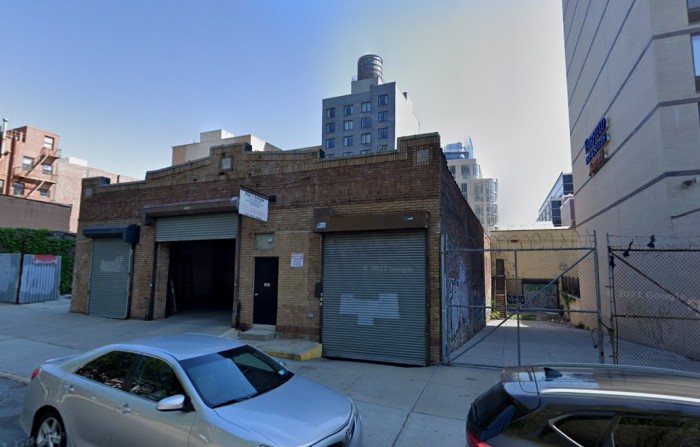SB Development pays $8.7M for dev site in Long Island City

29-13 to 29-15 40th Road (Credit - Google)
SB Development paid $8.7 million for two adjacent development parcels at 29-13 and 29-15 40th Road i

29-13 to 29-15 40th Road (Credit - Google)