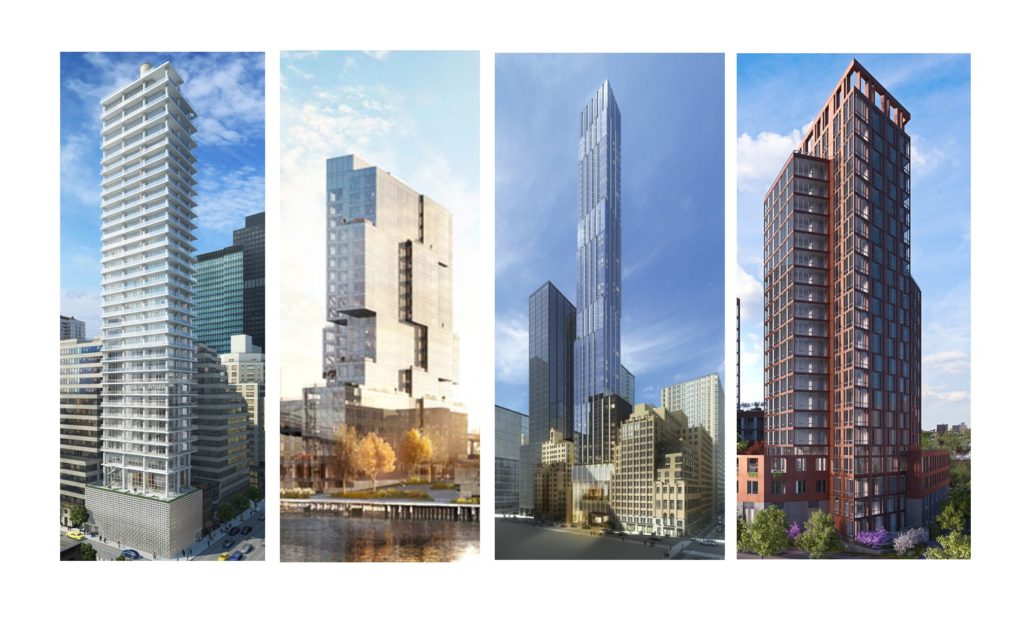Largest buildings to open last month: RANK

From left: 200 East 59th Street, 416 Kent Avenue, 138 East 50th Street, 10 Halletts Point
Macklowe, Lightstone Group, Durst, Spitzer, towers among the 2.8M SF given a TCO in January
B

From left: 200 East 59th Street, 416 Kent Avenue, 138 East 50th Street, 10 Halletts Point