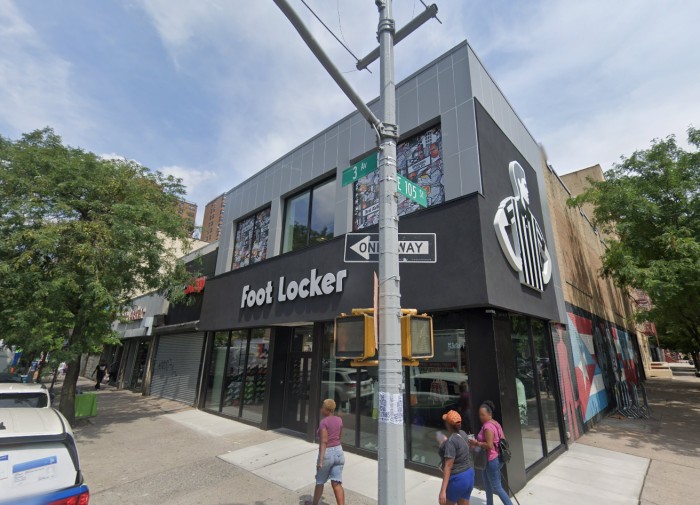Bahl family pays $8.4M to Jerrold Blumberg, Wharton Properties for retail in East Harlem

1905 Third Avenue (Credit - Google)
Tara Bahl and Raghav Bahl through the entity Rbd Real Estate LLC paid $8.4 million to Jerrold Blumbe

1905 Third Avenue (Credit - Google)